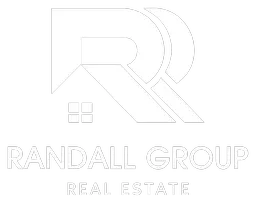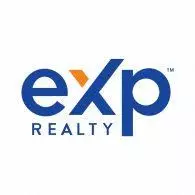Bought with RE/MAX Equity Group
$775,000
$789,000
1.8%For more information regarding the value of a property, please contact us for a free consultation.
2534 NW MARSDEN PL Portland, OR 97229
3 Beds
2.1 Baths
2,520 SqFt
Key Details
Sold Price $775,000
Property Type Single Family Home
Sub Type Single Family Residence
Listing Status Sold
Purchase Type For Sale
Square Footage 2,520 sqft
Price per Sqft $307
Subdivision Forest Heights
MLS Listing ID 576343930
Sold Date 05/05/25
Style Craftsman, Traditional
Bedrooms 3
Full Baths 2
HOA Fees $35
Year Built 2000
Annual Tax Amount $13,154
Tax Year 2023
Lot Size 5,662 Sqft
Property Sub-Type Single Family Residence
Property Description
Excellent Forest Hts Location! Fabulous, Open Floor Plan with 12' Ceilings Provide an abundance of Natural Light. Beautifully remodeled Primary Suite on Main with Vaulted Ceiling, Hardwood Flooring and View of Private/Fenced Backyard. New 50 year presidential comp roof (2021) AND 18 Solar Panels (2022). Home Energy Score is a Perfect 10! Excellent Schools! 0.3Mi Walk to Forest Park Elementary and Free Shuttle to the Sunset Transit Center. 2.5 AC Private Mill Pond Park with Entertaining Community Events for All Ages. 7 Miles of Groomed Trails throughout the 200 Acres of Green Space. A MUST SEE! [Home Energy Score = 10. HES Report at https://rpt.greenbuildingregistry.com/hes/OR10235332]
Location
State OR
County Multnomah
Area _148
Rooms
Basement Finished, Full Basement, Storage Space
Interior
Interior Features Central Vacuum, Garage Door Opener, Granite, Hardwood Floors, High Ceilings, Quartz, Soaking Tub, Solar Tube, Vaulted Ceiling, Wallto Wall Carpet
Heating E N E R G Y S T A R Qualified Equipment, Forced Air
Cooling Central Air
Fireplaces Number 1
Fireplaces Type Gas
Appliance Builtin Range, Convection Oven, Dishwasher, Disposal, Free Standing Refrigerator, Gas Appliances, Granite, Microwave, Pantry, Plumbed For Ice Maker, Stainless Steel Appliance
Exterior
Exterior Feature Deck, Fenced, Garden, Gas Hookup, Porch, Raised Beds, Sprinkler, Yard
Parking Features Attached, ExtraDeep
Garage Spaces 2.0
View Territorial
Roof Type Composition
Accessibility AccessibleFullBath, GarageonMain, GroundLevel, MainFloorBedroomBath, NaturalLighting, Parking, UtilityRoomOnMain, WalkinShower
Garage Yes
Building
Lot Description Gentle Sloping, Solar, Terraced
Story 2
Foundation Concrete Perimeter
Sewer Public Sewer
Water Public Water
Level or Stories 2
Schools
Elementary Schools Forest Park
Middle Schools West Sylvan
High Schools Lincoln
Others
HOA Name Forest Hts is a 600 AC PUD w/200 AC of Green Space. The HOA maintains over 7 miles of groomed trails & a private 2.5 AC park. Residents enjoy a free shuttle ride to/from the Sunset Transit Stn.Visit The Village for Jim & Patty's, Pizzicato & more!
Senior Community No
Acceptable Financing Cash, Conventional, FHA, VALoan
Listing Terms Cash, Conventional, FHA, VALoan
Read Less
Want to know what your home might be worth? Contact us for a FREE valuation!

Our team is ready to help you sell your home for the highest possible price ASAP







