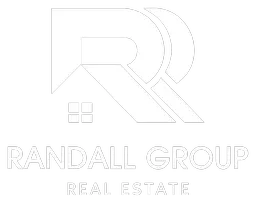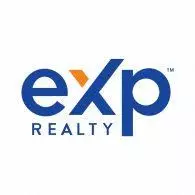Bought with Cascadia NW Real Estate
$735,000
$735,000
For more information regarding the value of a property, please contact us for a free consultation.
1076 NE 15TH AVE Canby, OR 97013
3 Beds
2.1 Baths
2,757 SqFt
Key Details
Sold Price $735,000
Property Type Single Family Home
Sub Type Single Family Residence
Listing Status Sold
Purchase Type For Sale
Square Footage 2,757 sqft
Price per Sqft $266
Subdivision Hamilton Acres
MLS Listing ID 23462734
Sold Date 04/28/23
Style Stories2
Bedrooms 3
Full Baths 2
HOA Y/N No
Year Built 2022
Annual Tax Amount $2,093
Tax Year 2022
Property Sub-Type Single Family Residence
Property Description
Stunning quality-built home in 2022 is one of the largest lots in the neighborhood. The open floor plan features modern amenities & a neutral color palette. The Great Room has a beautiful gas fireplace & oversized sliding door that offers seamless access to the outdoor living space. Spacious Kitchen has quartz countertops, stainless appliances, walk-in pantry & large eating island with custom granite sink. Primary suite has a walk-in closet, (with access to the laundry room), and tiled bathroom with dual vanities & large soaking tub. Versatile bonus room can function as 4th bedroom. Low-maintenance fenced backyard is ideal for entertaining, relaxing & gardening with a covered 10'x 17' patio, gas hook-up, raised beds & shed. 3-car tandem garage & under-stair storage. Ring Doorbell. Gas utilities. A/C. Great location & move-in ready!
Location
State OR
County Clackamas
Area _146
Rooms
Basement Crawl Space
Interior
Interior Features Ceiling Fan, Garage Door Opener, High Ceilings, Soaking Tub, Tile Floor, Wallto Wall Carpet
Heating Forced Air
Cooling Central Air
Fireplaces Number 1
Fireplaces Type Gas
Appliance Dishwasher, Disposal, Free Standing Gas Range, Island, Microwave, Pantry, Plumbed For Ice Maker, Quartz, Stainless Steel Appliance, Tile
Exterior
Exterior Feature Covered Patio, Fenced, Gas Hookup, Porch, Raised Beds, Tool Shed
Parking Features Attached, Tandem
Garage Spaces 3.0
View Y/N false
Roof Type Composition
Garage Yes
Building
Lot Description Level
Story 2
Sewer Public Sewer
Water Public Water
Level or Stories 2
New Construction No
Schools
Elementary Schools Knight
Middle Schools Baker Prairie
High Schools Canby
Others
Senior Community No
Acceptable Financing Cash, Conventional
Listing Terms Cash, Conventional
Read Less
Want to know what your home might be worth? Contact us for a FREE valuation!

Our team is ready to help you sell your home for the highest possible price ASAP







