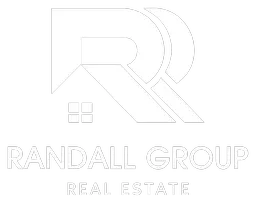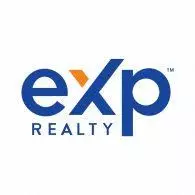Bought with eXp Realty, LLC
$690,000
$684,900
0.7%For more information regarding the value of a property, please contact us for a free consultation.
4132 SW BRIXTON AVE Gresham, OR 97080
4 Beds
2.1 Baths
2,996 SqFt
Key Details
Sold Price $690,000
Property Type Single Family Home
Sub Type Single Family Residence
Listing Status Sold
Purchase Type For Sale
Square Footage 2,996 sqft
Price per Sqft $230
MLS Listing ID 21327083
Sold Date 01/11/22
Style Stories2, Traditional
Bedrooms 4
Full Baths 2
HOA Fees $34/mo
Year Built 2015
Annual Tax Amount $4,210
Tax Year 2020
Lot Size 6,098 Sqft
Property Sub-Type Single Family Residence
Property Description
Elegant custom home w/ spacious open concept. Gourmet kitchen w/ granite countertops, custom cabinets and large island w/ built-ins, leads into breakfast nook/dining and family rm w/ beautiful built-ins and cozy fireplace. Formal dining room and office on main offers extra flex space to fit your needs. Primary bedroom features 2 large walk-in closets, double vanity and soaking tub. Oversized bedrooms, 3 car garage, tons of storage and natural light. Community park and greenspace walking trails!
Location
State OR
County Multnomah
Area _144
Rooms
Basement Crawl Space
Interior
Interior Features Engineered Hardwood, Garage Door Opener, Granite, High Ceilings, Laundry, Plumbed For Central Vacuum, Soaking Tub, Wallto Wall Carpet, Washer Dryer
Heating Forced Air
Cooling Central Air
Fireplaces Number 1
Fireplaces Type Gas
Appliance Builtin Range, Cook Island, Dishwasher, Disposal, Free Standing Refrigerator, Gas Appliances, Granite, Island, Microwave, Stainless Steel Appliance
Exterior
Exterior Feature Covered Patio, Gas Hookup, Porch, Sprinkler, Yard
Parking Features Attached
Garage Spaces 3.0
View Territorial
Roof Type Composition
Accessibility GarageonMain
Garage Yes
Building
Lot Description Level
Story 2
Foundation Concrete Perimeter
Sewer Public Sewer
Water Public Water
Level or Stories 2
Schools
Elementary Schools Butler Creek
Middle Schools Centennial
High Schools Centennial
Others
Senior Community No
Acceptable Financing Cash, Conventional, FHA, VALoan
Listing Terms Cash, Conventional, FHA, VALoan
Read Less
Want to know what your home might be worth? Contact us for a FREE valuation!

Our team is ready to help you sell your home for the highest possible price ASAP







