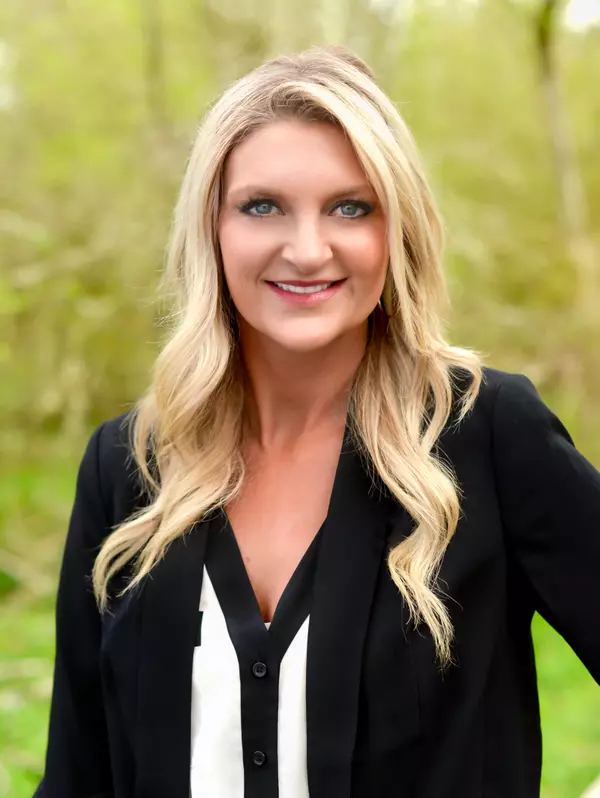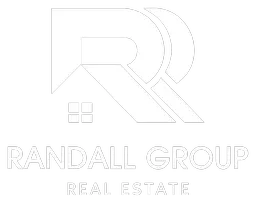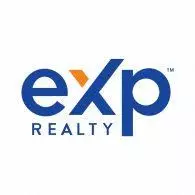
15498 SE RIVER FOREST DR Milwaukie, OR 97267
4 Beds
2.1 Baths
3,066 SqFt
UPDATED:
Key Details
Property Type Single Family Home
Sub Type Single Family Residence
Listing Status Active
Purchase Type For Sale
Square Footage 3,066 sqft
Price per Sqft $383
MLS Listing ID 723475749
Style Traditional
Bedrooms 4
Full Baths 2
Year Built 2007
Annual Tax Amount $11,242
Tax Year 2024
Property Sub-Type Single Family Residence
Property Description
Location
State OR
County Clackamas
Area _145
Zoning Res
Rooms
Basement None
Interior
Interior Features Garage Door Opener, Laundry, Soaking Tub, Sprinkler, Wallto Wall Carpet, Wood Floors
Heating Forced Air95 Plus, Hot Water
Cooling Central Air
Fireplaces Number 1
Fireplaces Type Gas
Appliance Builtin Oven, Builtin Range, Dishwasher, Double Oven, Free Standing Refrigerator, Granite, Microwave
Exterior
Exterior Feature Gas Hookup, Patio, Yard
Parking Features Attached
Garage Spaces 3.0
Roof Type Composition
Accessibility NaturalLighting
Garage Yes
Building
Lot Description Level, Private
Story 2
Foundation Concrete Perimeter
Sewer Public Sewer
Water Public Water
Level or Stories 2
Schools
Elementary Schools Riverside
Middle Schools Alder Creek
High Schools Putnam
Others
Senior Community No
Acceptable Financing Cash, Conventional
Listing Terms Cash, Conventional








