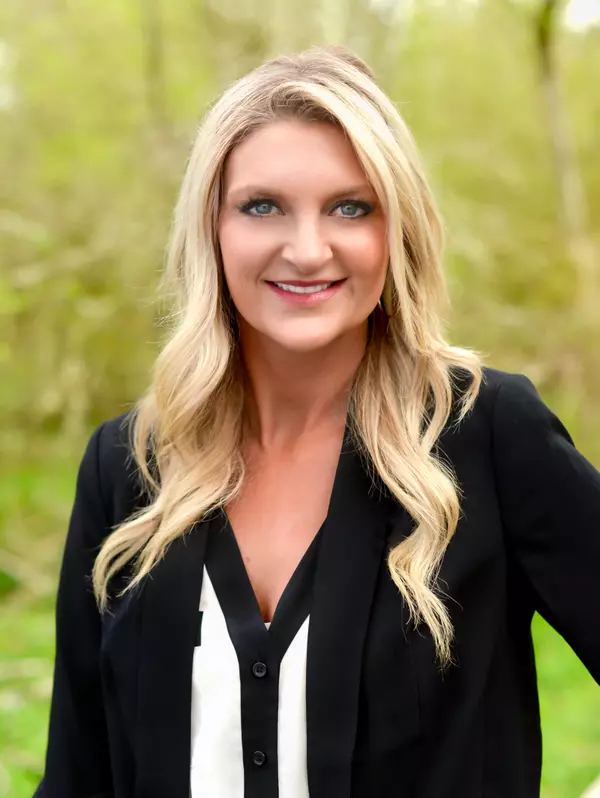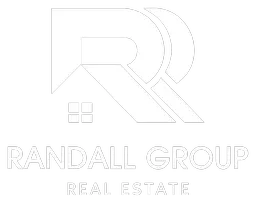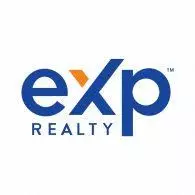
9009 SE EOLA HILLS RD Amity, OR 97101
4 Beds
3.2 Baths
6,139 SqFt
UPDATED:
Key Details
Property Type Single Family Home
Sub Type Single Family Residence
Listing Status Active
Purchase Type For Sale
Square Footage 6,139 sqft
Price per Sqft $447
MLS Listing ID 400541486
Style Country French, Custom Style
Bedrooms 4
Full Baths 3
HOA Y/N No
Year Built 2008
Annual Tax Amount $15,569
Tax Year 2024
Lot Size 4.630 Acres
Property Sub-Type Single Family Residence
Property Description
Location
State OR
County Yamhill
Area _156
Zoning EF-20
Rooms
Basement Exterior Entry, Finished, Full Basement
Interior
Interior Features Floor3rd, Ceiling Fan, Central Vacuum, Elevator, Garage Door Opener, Granite, Hardwood Floors, High Ceilings, Laundry, Sound System, Sprinkler, Tile Floor, Washer Dryer
Heating Forced Air, Heat Pump
Cooling Central Air, Heat Pump
Fireplaces Number 2
Fireplaces Type Propane
Appliance Builtin Oven, Builtin Range, Builtin Refrigerator, Cooktop, Dishwasher, Disposal, Double Oven, Granite, Instant Hot Water, Island, Microwave, Pantry, Range Hood, Stainless Steel Appliance, Tile
Exterior
Exterior Feature Barn, Covered Deck, Covered Patio, Cross Fenced, Deck, Fenced, Garden, Patio, Porch, Raised Beds, R V Parking, R V Boat Storage, Sprinkler, Tool Shed, Workshop, Yard
Parking Features Attached
Garage Spaces 3.0
View Mountain, Seasonal, Valley
Roof Type Composition
Accessibility AccessibleElevatorInstalled, AccessibleHallway, BathroomCabinets, GarageonMain, MainFloorBedroomBath, RollinShower, UtilityRoomOnMain
Garage Yes
Building
Lot Description Gated, Gentle Sloping, Pasture, Seasonal, Trees
Story 3
Foundation Concrete Perimeter
Sewer Standard Septic
Water Private, Well
Level or Stories 3
Schools
Elementary Schools Amity
Middle Schools Amity
High Schools Amity
Others
Senior Community No
Acceptable Financing Cash, Conventional
Listing Terms Cash, Conventional
Virtual Tour https://player.vimeo.com/video/1121001453








