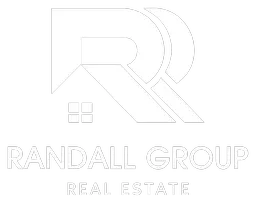812 Hawk Dr Silverton, OR 97381
4 Beds
3.5 Baths
2,919 SqFt
UPDATED:
Key Details
Property Type Single Family Home
Sub Type Residence
Listing Status Active
Purchase Type For Sale
Square Footage 2,919 sqft
Price per Sqft $249
MLS Listing ID 833622
Bedrooms 4
Full Baths 3
Half Baths 1
Year Built 2023
Annual Tax Amount $6,125
Tax Year 2025
Lot Size 8,712 Sqft
Acres 0.2
Property Sub-Type Residence
Property Description
Location
State OR
County Marion
Area 50 South Salem
Rooms
Other Rooms Den
Basement Finished
Primary Bedroom Level 1/Main
Dining Room Formal
Interior
Hot Water Gas
Heating Gas, Central AC, Forced Air
Cooling Gas, Central AC, Forced Air
Flooring Luxury Vinyl Plank
Fireplaces Type Living Room
Exterior
Parking Features Attached
Garage Spaces 3.0
View Mountain, Territorial
Roof Type Composition
Garage Yes
Building
Foundation Continuous
New Construction No
Schools
Middle Schools Silverton
High Schools Silverton
Others
Senior Community No
Acceptable Financing Cash, Conventional, Federal VA, FHA
Listing Terms Cash, Conventional, Federal VA, FHA








