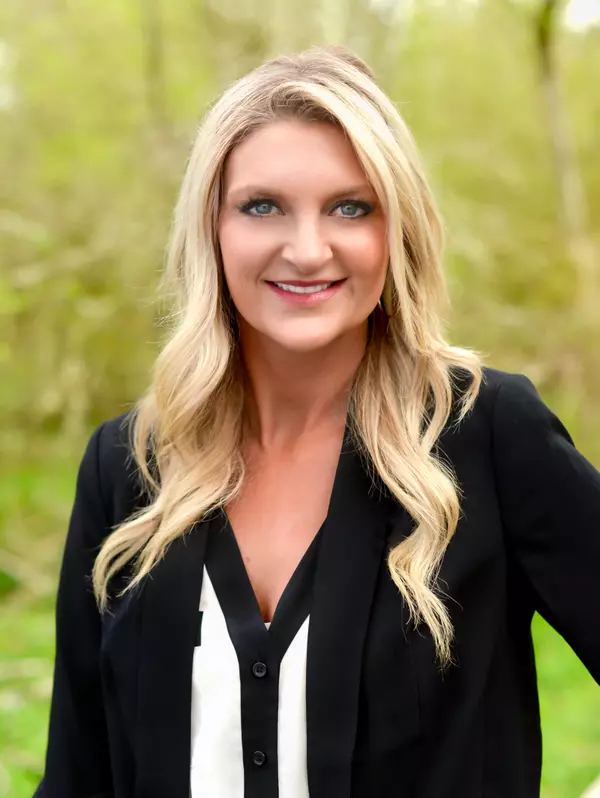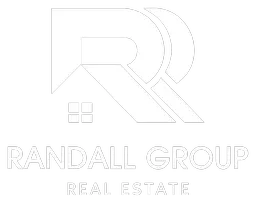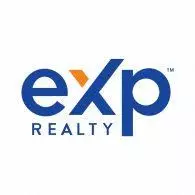
1993 FIRCREST DR Eugene, OR 97403
3 Beds
3.1 Baths
4,349 SqFt
Open House
Sun Sep 14, 2:00pm - 4:00pm
UPDATED:
Key Details
Property Type Single Family Home
Sub Type Single Family Residence
Listing Status Active
Purchase Type For Sale
Square Footage 4,349 sqft
Price per Sqft $343
Subdivision Laurel Hill Valley Citizens
MLS Listing ID 665810702
Style Stories1, N W Contemporary
Bedrooms 3
Full Baths 3
Year Built 1979
Annual Tax Amount $12,953
Tax Year 2024
Lot Size 0.390 Acres
Property Sub-Type Single Family Residence
Property Description
Location
State OR
County Lane
Area _243
Zoning R-1
Rooms
Basement Crawl Space
Interior
Interior Features Central Vacuum, Garage Door Opener, High Ceilings, Laundry, Tile Floor, Vaulted Ceiling, Wallto Wall Carpet, Washer Dryer
Heating Forced Air
Cooling Heat Pump
Fireplaces Number 2
Fireplaces Type Wood Burning
Appliance Convection Oven, Dishwasher, Disposal, Free Standing Range, Free Standing Refrigerator, Island, Pantry, Tile
Exterior
Exterior Feature Deck, Fenced, In Ground Pool, R V Parking, R V Boat Storage, Sauna
Parking Features Attached
Garage Spaces 3.0
View Trees Woods
Roof Type Composition
Accessibility AccessibleEntrance, GarageonMain, MainFloorBedroomBath, OneLevel, UtilityRoomOnMain
Garage Yes
Building
Lot Description Private, Trees
Story 1
Sewer Public Sewer
Water Public Water
Level or Stories 1
Schools
Elementary Schools Edison
Middle Schools Roosevelt
High Schools South Eugene
Others
Senior Community No
Acceptable Financing Cash, Conventional, FHA, VALoan
Listing Terms Cash, Conventional, FHA, VALoan
Virtual Tour https://youtu.be/bm0bApKZaQU








