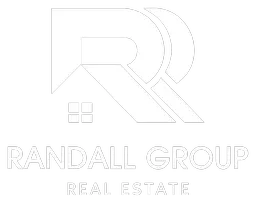2596 Jamestown St St Woodburn, OR 97071
3 Beds
2 Baths
1,598 SqFt
UPDATED:
Key Details
Property Type Single Family Home
Sub Type Residence
Listing Status Active
Purchase Type For Sale
Square Footage 1,598 sqft
Price per Sqft $319
Subdivision Heritage Park Phase 1 In
MLS Listing ID 831949
Bedrooms 3
Full Baths 2
Year Built 1997
Annual Tax Amount $4,899
Tax Year 2024
Lot Size 9,583 Sqft
Acres 0.22
Property Sub-Type Residence
Property Description
Location
State OR
County Marion
Area 90 Marion County
Rooms
Family Room 18x22
Primary Bedroom Level 1/Main
Dining Room Area (Combination)
Kitchen 10x12
Interior
Hot Water Gas
Heating Gas, Central AC, Forced Air
Cooling Gas, Central AC, Forced Air
Flooring Laminate
Fireplaces Type Family Room, Gas
Inclusions Washer/Dryer all kitchen appliances
Exterior
Parking Features Attached
Garage Spaces 2.0
Fence Yes
View Territorial
Roof Type Composition
Garage Yes
Building
Foundation Continuous
New Construction No
Schools
Middle Schools French Prairie
High Schools Woodburn
Others
Senior Community No
Acceptable Financing Federal VA, Cash, FHA, Conventional
Listing Terms Federal VA, Cash, FHA, Conventional
Virtual Tour https://www.zillow.com/view-imx/ee2e5696-0024-47fa-b26d-1867966b698d?setAttribution=mls&wl=true&initialViewType=pano&utm_source=dashboard







