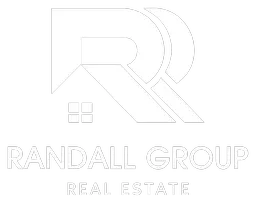1333 S PALATINE HILL RD Portland, OR 97219
4 Beds
4 Baths
3,954 SqFt
OPEN HOUSE
Sun Jul 13, 12:00pm - 2:00pm
UPDATED:
Key Details
Property Type Single Family Home
Sub Type Single Family Residence
Listing Status Active
Purchase Type For Sale
Square Footage 3,954 sqft
Price per Sqft $429
Subdivision Dunthorpe / Riverdale
MLS Listing ID 232499602
Style Traditional
Bedrooms 4
Full Baths 4
Year Built 1952
Annual Tax Amount $19,601
Tax Year 2024
Lot Size 0.450 Acres
Property Sub-Type Single Family Residence
Property Description
Location
State OR
County Multnomah
Area _148
Rooms
Basement Crawl Space, Finished, Partial Basement
Interior
Interior Features Granite, Hardwood Floors, Heated Tile Floor, Laundry, Tile Floor, Vaulted Ceiling, Wallto Wall Carpet
Heating Forced Air
Cooling Central Air
Fireplaces Number 4
Fireplaces Type Electric, Wood Burning
Appliance Builtin Range, Dishwasher, Disposal, Gas Appliances, Granite, Stainless Steel Appliance
Exterior
Exterior Feature Deck, Fenced, Patio, Porch, Security Lights, Sprinkler, Yard
Parking Features Detached
Garage Spaces 2.0
Roof Type Composition
Accessibility CaregiverQuarters, GarageonMain, MainFloorBedroomBath
Garage Yes
Building
Lot Description Level, Private, Trees
Story 2
Sewer Public Sewer
Water Public Water
Level or Stories 2
Schools
Elementary Schools Riverdale
Middle Schools Riverdale
High Schools Riverdale
Others
Senior Community No
Acceptable Financing Cash, Conventional
Listing Terms Cash, Conventional







