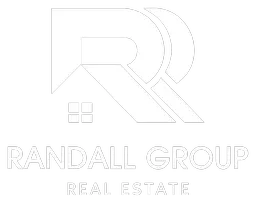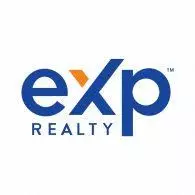21445 NE ORNDUFF RD Hillsboro, OR 97123
4 Beds
2.1 Baths
2,552 SqFt
OPEN HOUSE
Sun Jun 01, 11:00am - 2:00pm
UPDATED:
Key Details
Property Type Single Family Home
Sub Type Single Family Residence
Listing Status Active
Purchase Type For Sale
Square Footage 2,552 sqft
Price per Sqft $387
MLS Listing ID 120824029
Style Stories2, Daylight Ranch
Bedrooms 4
Full Baths 2
Year Built 1979
Annual Tax Amount $4,325
Tax Year 2024
Lot Size 7.920 Acres
Property Sub-Type Single Family Residence
Property Description
Location
State OR
County Yamhill
Area _156
Zoning RESID
Rooms
Basement Full Basement
Interior
Interior Features Engineered Bamboo, Luxury Vinyl Plank, Solar Tube, Vaulted Ceiling, Washer Dryer
Heating Forced Air95 Plus
Cooling Heat Pump
Fireplaces Number 1
Fireplaces Type Stove, Wood Burning
Appliance Convection Oven, Cook Island, Dishwasher, Down Draft, Free Standing Refrigerator, Granite, Pantry, Stainless Steel Appliance, Tile, Wine Cooler
Exterior
Exterior Feature Barn, Deck, Fenced, Fire Pit, R V Parking, Storm Door, Tool Shed, Workshop, Yard
Parking Features Attached
Garage Spaces 3.0
View Mountain, Trees Woods
Roof Type Composition
Accessibility MainFloorBedroomBath, MinimalSteps
Garage Yes
Building
Lot Description Gated, Gentle Sloping, Private, Trees, Wooded
Story 2
Foundation Concrete Perimeter
Sewer Standard Septic
Water Well
Level or Stories 2
Schools
Elementary Schools Ewing Young
Middle Schools Chehalem Valley
High Schools Newberg
Others
Senior Community No
Acceptable Financing Cash, Conventional
Listing Terms Cash, Conventional







