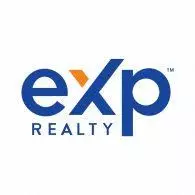11690 Tallwood Dr Tigard, OR 97223
3 Beds
2.5 Baths
1,632 SqFt
UPDATED:
Key Details
Property Type Single Family Home
Sub Type Residence
Listing Status Active
Purchase Type For Sale
Square Footage 1,632 sqft
Price per Sqft $382
Subdivision Pebblecreek
MLS Listing ID 827640
Bedrooms 3
Full Baths 2
Half Baths 1
Year Built 1996
Annual Tax Amount $6,174
Tax Year 2024
Lot Size 4,791 Sqft
Acres 0.11
Property Sub-Type Residence
Property Description
Location
State OR
County Washington
Area Os Outside 4 County Area
Rooms
Primary Bedroom Level 1/Main
Dining Room Area (Combination)
Interior
Hot Water Gas
Heating Gas, Central AC, Forced Air
Cooling Gas, Central AC, Forced Air
Flooring Wood
Fireplaces Type Living Room, Gas
Exterior
Parking Features Attached
Garage Spaces 2.0
Fence Yes
Roof Type Shingle
Garage Yes
Building
Foundation Continuous
New Construction No
Schools
Middle Schools Conestoga
High Schools Mountainside
Others
Senior Community No
Acceptable Financing Federal VA, Cash, FHA, Conventional
Listing Terms Federal VA, Cash, FHA, Conventional







