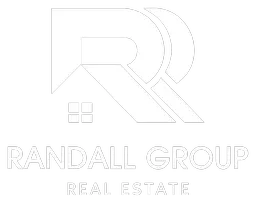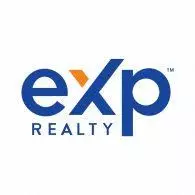3530 SUMMIT POINTE CT Forest Grove, OR 97116
4 Beds
4 Baths
3,998 SqFt
UPDATED:
Key Details
Property Type Single Family Home
Sub Type Single Family Residence
Listing Status Active
Purchase Type For Sale
Square Footage 3,998 sqft
Price per Sqft $223
Subdivision Forest Gale Heights
MLS Listing ID 125282037
Style Stories2
Bedrooms 4
Full Baths 4
Year Built 2005
Annual Tax Amount $10,197
Tax Year 2024
Lot Size 0.380 Acres
Property Sub-Type Single Family Residence
Property Description
Location
State OR
County Washington
Area _152
Zoning R-10
Rooms
Basement None
Interior
Interior Features Ceiling Fan, Central Vacuum, Garage Door Opener, Granite, Hardwood Floors, Jetted Tub, Laundry, Vaulted Ceiling, Wainscoting, Wallto Wall Carpet, Wood Floors
Heating Forced Air
Cooling Central Air
Fireplaces Number 2
Fireplaces Type Gas, Wood Burning
Appliance Builtin Oven, Builtin Range, Cook Island, Cooktop, Dishwasher, Disposal, Free Standing Refrigerator, Gas Appliances, Granite, Microwave, Stainless Steel Appliance
Exterior
Exterior Feature Deck, Porch
Parking Features Attached
Garage Spaces 3.0
View Park Greenbelt, Trees Woods
Roof Type Composition
Garage Yes
Building
Lot Description Gentle Sloping, Public Road, Wooded
Story 2
Foundation Concrete Perimeter
Sewer Public Sewer
Water Public Water
Level or Stories 2
Schools
Elementary Schools Harvey Clark
Middle Schools Neil Armstrong
High Schools Forest Grove
Others
Senior Community No
Acceptable Financing Cash, Conventional
Listing Terms Cash, Conventional
Virtual Tour https://iframe.videodelivery.net/ca70ae4fe5e8fceee2c3fc9a77ac15e3







