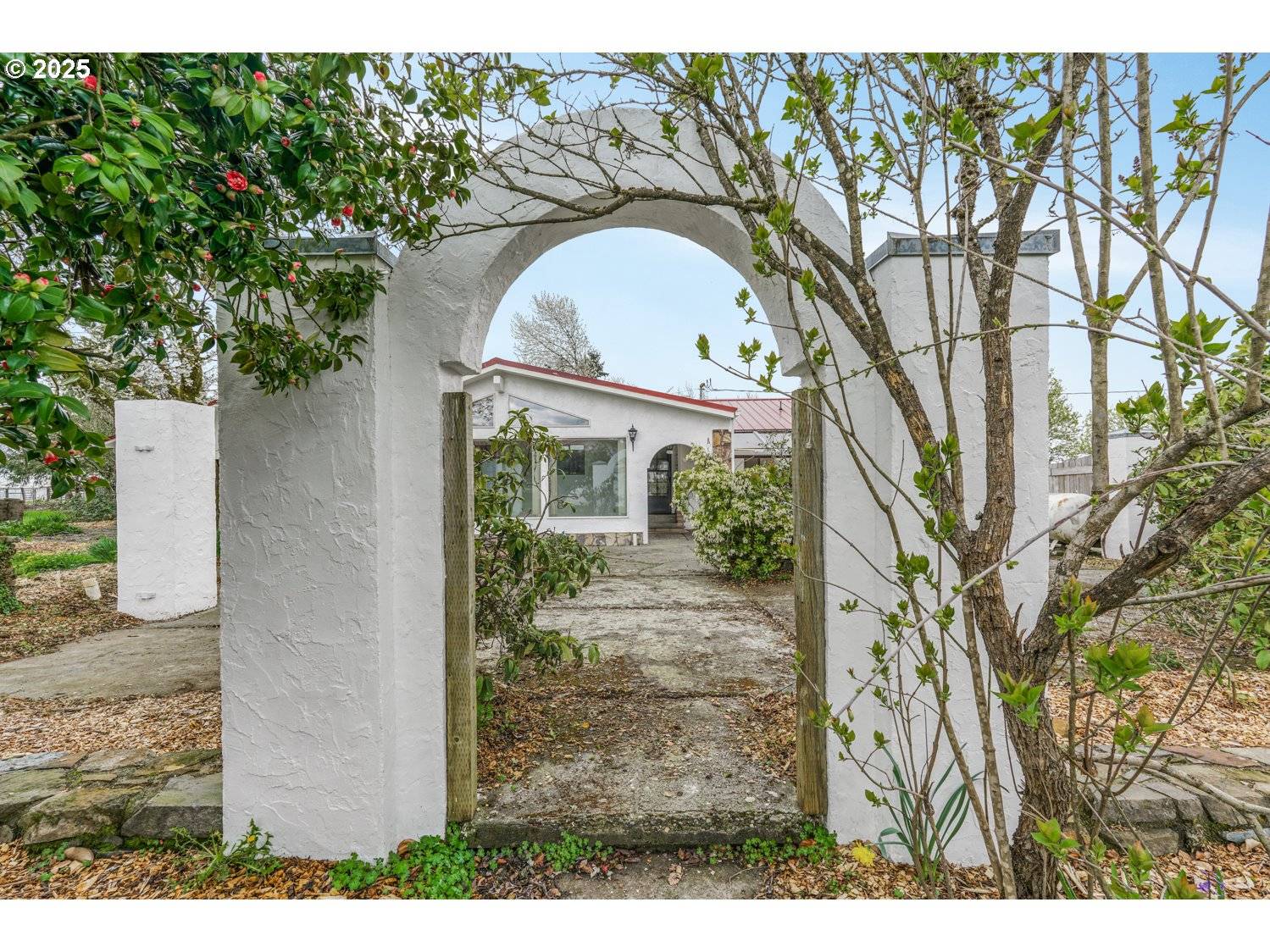11913 W STAYTON RD SE Aumsville, OR 97325
4 Beds
2 Baths
2,648 SqFt
UPDATED:
Key Details
Property Type Single Family Home
Sub Type Single Family Residence
Listing Status Pending
Purchase Type For Sale
Square Footage 2,648 sqft
Price per Sqft $264
MLS Listing ID 787062441
Style Stories1, Mediterranean Mission Spanish
Bedrooms 4
Full Baths 2
Year Built 1965
Annual Tax Amount $5,017
Tax Year 2024
Lot Size 4.380 Acres
Property Sub-Type Single Family Residence
Property Description
Location
State OR
County Marion
Area _170
Zoning EFU
Rooms
Basement Crawl Space
Interior
Interior Features Ceiling Fan, Hardwood Floors, High Ceilings, Laundry, Skylight, Soaking Tub, Vaulted Ceiling, Wallto Wall Carpet
Heating Baseboard, Forced Air, Pellet Stove
Fireplaces Number 2
Fireplaces Type Insert, Pellet Stove, Wood Burning
Appliance Dishwasher, Disposal, Free Standing Range, Free Standing Refrigerator, Pantry, Stainless Steel Appliance, Tile
Exterior
Exterior Feature Barn, Builtin Barbecue, Corral, Covered Patio, Fenced, Patio, Porch, Satellite Dish, Workshop, Yard
Parking Features Attached
Garage Spaces 2.0
Roof Type Metal
Accessibility GarageonMain, GroundLevel, UtilityRoomOnMain
Garage Yes
Building
Lot Description Orchard, Pasture, Trees
Story 1
Foundation Concrete Perimeter
Sewer Standard Septic
Water Well
Level or Stories 1
Schools
Elementary Schools Aumsville
Middle Schools Cascade
High Schools Cascade
Others
Senior Community No
Acceptable Financing Cash, Conventional, FHA, VALoan
Listing Terms Cash, Conventional, FHA, VALoan







