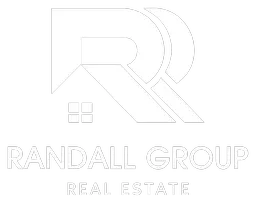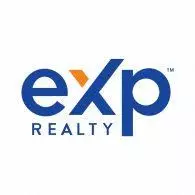610 NE SUNDANCE CT Hillsboro, OR 97124
4 Beds
2.1 Baths
3,925 SqFt
UPDATED:
Key Details
Property Type Single Family Home
Sub Type Single Family Residence
Listing Status Active
Purchase Type For Sale
Square Footage 3,925 sqft
Price per Sqft $267
MLS Listing ID 548736968
Style Stories2, Traditional
Bedrooms 4
Full Baths 2
Year Built 1995
Annual Tax Amount $9,421
Tax Year 2024
Lot Size 0.430 Acres
Property Sub-Type Single Family Residence
Property Description
Location
State OR
County Washington
Area _152
Rooms
Basement Crawl Space
Interior
Interior Features Ceiling Fan, Central Vacuum, Garage Door Opener, Granite, Hardwood Floors, High Ceilings, Jetted Tub, Laundry, Vaulted Ceiling, Wallto Wall Carpet
Heating Forced Air95 Plus, Mini Split
Cooling Central Air
Fireplaces Number 1
Fireplaces Type Gas
Appliance Builtin Oven, Cooktop, Dishwasher, Disposal, Double Oven, Granite, Island, Microwave, Pantry, Plumbed For Ice Maker
Exterior
Exterior Feature Covered Deck, Covered Patio, Fenced, Free Standing Hot Tub, In Ground Pool, Porch, R V Parking, Sprinkler, Tool Shed, Yard
Parking Features Attached
Garage Spaces 3.0
Roof Type Composition
Accessibility GarageonMain, GroundLevel, MainFloorBedroomBath, UtilityRoomOnMain, WalkinShower
Garage Yes
Building
Lot Description Level
Story 2
Foundation Concrete Perimeter
Sewer Public Sewer
Water Public Water, Well
Level or Stories 2
Schools
Elementary Schools Jackson
Middle Schools Evergreen
High Schools Glencoe
Others
Senior Community No
Acceptable Financing Cash, Conventional
Listing Terms Cash, Conventional







